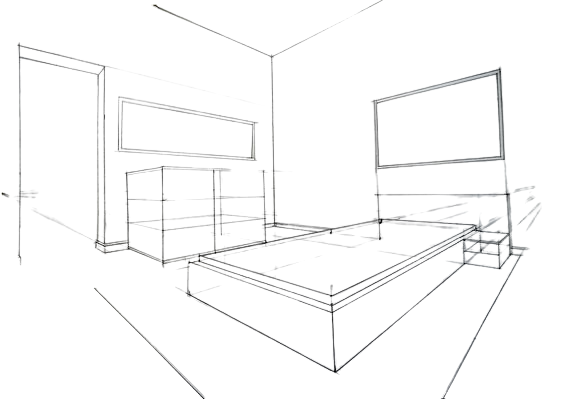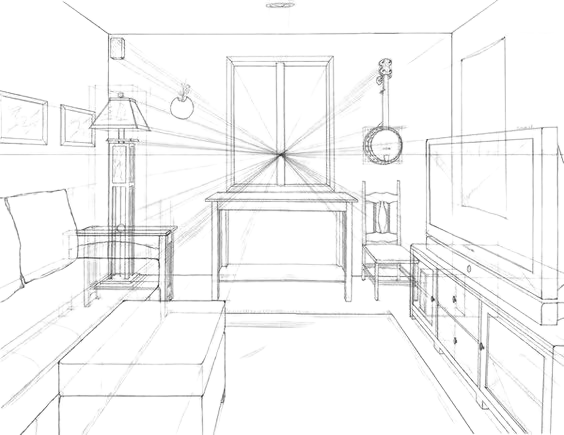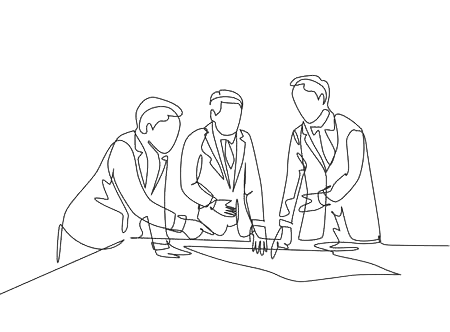How Do We Work
A place where aesthetic meets functionality.
How Do We Work
A place where aesthetic meets functionality.

The project commence between the briefing of the client to discuss the project’s scope, budget, timeline, and the client’s preferences, requirements, and lifestyle.



The Xscapers create a concept for the project based on the client’s preferences and needs. This involves developing a design scheme, selecting colour palettes, textures, and materials, creating a layout plan, and choosing furniture, lighting, and accessories.



Upon the proposal is approved by the client, the Xscapers starts developing detailed design plans, inclusive floor plans, 3D renderings, carpentry details and etc. The Xscapers will also provide material samples and product options for the client to select.



The Xscapers oversees the project’s implementation, coordinating with contractors, vendors, and suppliers, and ensuring that the work is completed on time and within budget. After the construction work is completed, the designer installs the furniture, accessories, and artwork. This involves arranging and styling the space to create a cohesive and inviting atmosphere.



The Xscapers will conduct a final walkthrough with the client to ensure that everything is to their satisfaction and make any necessary adjustments before handing over to client.
In overall, the Xscapers will provide a solution with combination of creativity, problem-solving, and project management skills to create beautiful, functional, and personalized spaces that meet the client’s needs and preferences.